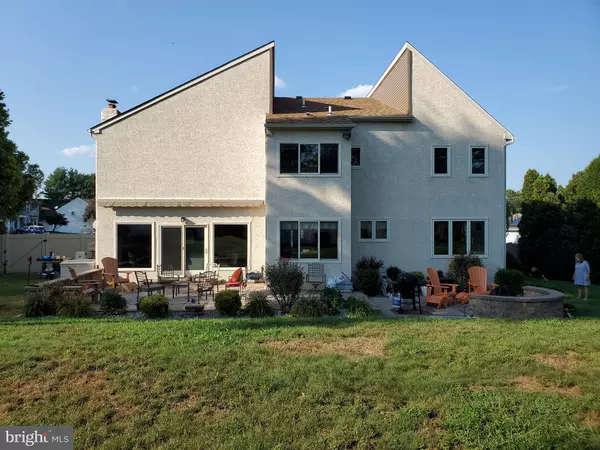For more information regarding the value of a property, please contact us for a free consultation.
749 CLIFF RD Bensalem, PA 19020
Want to know what your home might be worth? Contact us for a FREE valuation!

Our team is ready to help you sell your home for the highest possible price ASAP
Key Details
Sold Price $505,000
Property Type Single Family Home
Sub Type Detached
Listing Status Sold
Purchase Type For Sale
Square Footage 3,213 sqft
Price per Sqft $157
Subdivision Bucks County Ests
MLS Listing ID PABU503686
Sold Date 10/16/20
Style Contemporary
Bedrooms 3
Full Baths 2
Half Baths 1
HOA Y/N N
Abv Grd Liv Area 3,213
Originating Board BRIGHT
Year Built 1991
Annual Tax Amount $8,706
Tax Year 2020
Lot Dimensions 0.00 x 0.00
Property Description
Here's the home for you in the highly desirable Bucks County Estates. Welcome to 749 Cliff Road. This beautiful home sits on an expansive lot with a large manicured front yard that has lovely curb appeal. Once you enter the home, you will be excited at what you will see. This bright and airy home has tons of closet space, large rooms and vaulted ceilings. This is a spacious home with 3 bedrooms and 2 1/2 baths. The main floor has a massive foyer with a vaulted ceiling, an open floor plan including the kitchen and a large family room with a vaulted ceiling and fireplace that leads to a large backyard with a patio with pavers, fire pit and a retractable awning in a private setting. The home also has a formal living room, dining room and a powder room with a marble counter top and pedestal sink. There are three closets that can be used as a pantry, coat closet and storage. As you make your way up the winding steps to the upper level, you will find a large master suite with a bedroom, custom master bath, 2 walk-in closets and vaulted ceilings. In addition, there is an attached sitting room that may be converted to a nursery or a home office and has a great view of the front yard and overlooks the foyer and staircase. The master bath includes a walk-in tiled shower with a marble bench, his and her sinks with granite countertops and features a separate vanity table area. Down the hall from the master bedroom, you will find 2 additional large bedrooms with plenty of closet space and a nearby new bathroom that features dual sinks. The entire home has replacement windows by Renewal by Andersen. In addition, the home has a finished basement, as well as a large storage area. This home comes with an existing transferable home warranty. Close to highways, minutes from Center City Philadelphia, malls, shopping centers, schools and public transportation. There is plenty more to see, so schedule a showing today as this property will sell quickly.
Location
State PA
County Bucks
Area Bensalem Twp (10102)
Zoning R1
Rooms
Other Rooms Living Room, Dining Room, Primary Bedroom, Bedroom 2, Family Room, Basement, Foyer, Bedroom 1, Mud Room, Bathroom 2, Primary Bathroom, Half Bath
Basement Full, Fully Finished, Sump Pump, Other
Interior
Interior Features Breakfast Area, Ceiling Fan(s), Primary Bath(s), Stall Shower, Wood Floors, Other
Hot Water 60+ Gallon Tank, Electric
Heating Heat Pump(s), Forced Air, Programmable Thermostat
Cooling Central A/C
Flooring Hardwood, Partially Carpeted, Ceramic Tile, Other
Fireplaces Number 1
Fireplaces Type Wood
Equipment Dishwasher, Energy Efficient Appliances, Microwave, Oven/Range - Electric, Stainless Steel Appliances, Disposal
Furnishings No
Fireplace Y
Window Features Casement,Sliding,Storm,ENERGY STAR Qualified,Screens,Replacement
Appliance Dishwasher, Energy Efficient Appliances, Microwave, Oven/Range - Electric, Stainless Steel Appliances, Disposal
Heat Source Electric
Laundry Upper Floor
Exterior
Exterior Feature Patio(s), Porch(es)
Parking Features Garage - Side Entry
Garage Spaces 8.0
Fence Vinyl
Utilities Available Cable TV Available, Phone Available
Water Access N
Roof Type Slate,Shingle
Accessibility None
Porch Patio(s), Porch(es)
Attached Garage 2
Total Parking Spaces 8
Garage Y
Building
Story 2
Sewer Public Sewer
Water Public
Architectural Style Contemporary
Level or Stories 2
Additional Building Above Grade, Below Grade
Structure Type 2 Story Ceilings,High,Dry Wall,9'+ Ceilings,Vaulted Ceilings
New Construction N
Schools
Elementary Schools Russell C Struble
Middle Schools Ceceila Snyder
High Schools Bensalem
School District Bensalem Township
Others
Pets Allowed Y
Senior Community No
Tax ID 02-078-066
Ownership Fee Simple
SqFt Source Assessor
Security Features Motion Detectors,Security System,Monitored,Smoke Detector
Acceptable Financing Cash, Conventional, FHA, VA
Horse Property N
Listing Terms Cash, Conventional, FHA, VA
Financing Cash,Conventional,FHA,VA
Special Listing Condition Standard
Pets Allowed No Pet Restrictions
Read Less

Bought with Marian S Lacey Walls • BHHS Fox & Roach-Newtown
GET MORE INFORMATION




